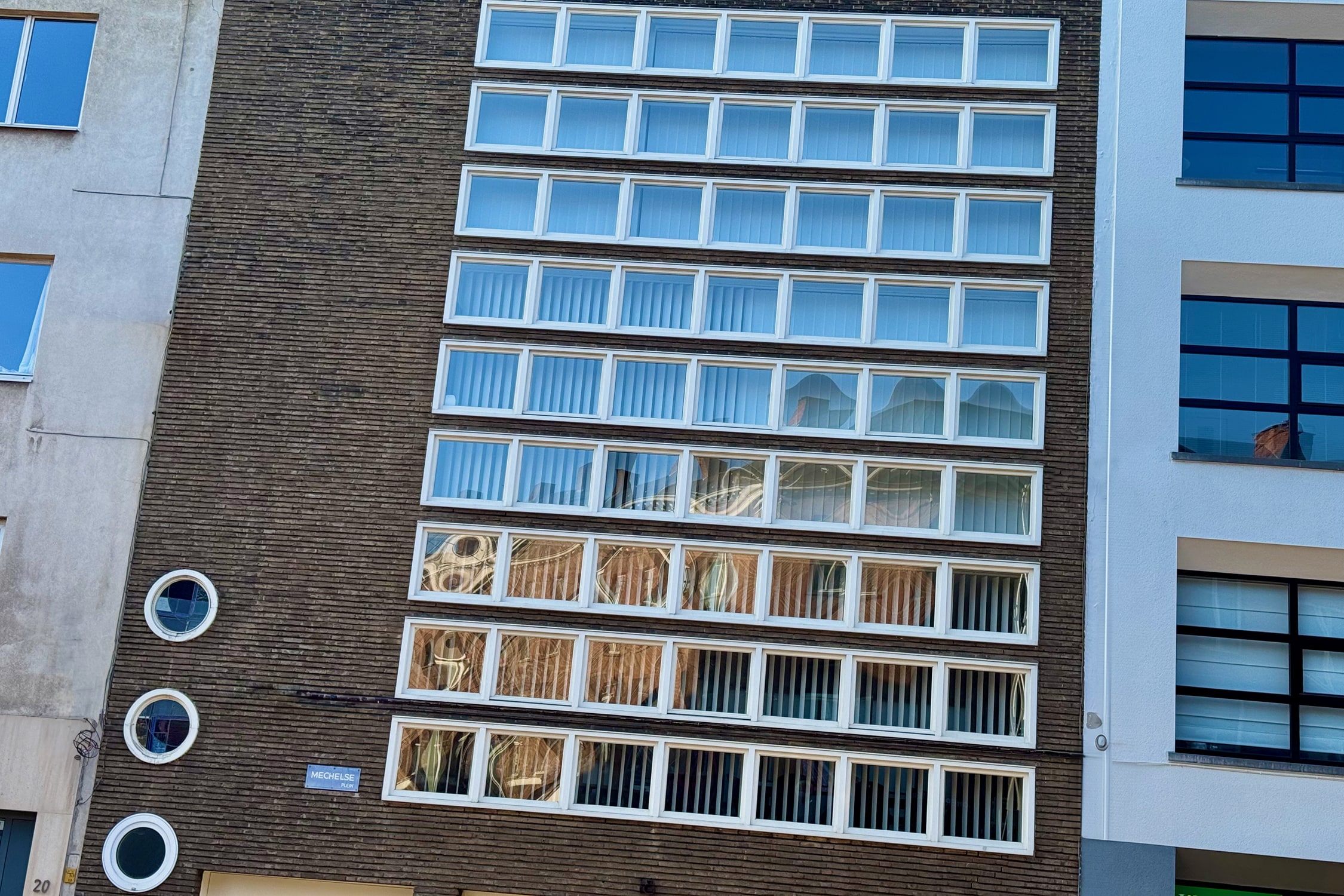Doctor Takx’ house

Address Mechelseplein 18
City/Neighborhood Antwerp
Style(s)
- Art Deco
Original use
- Habitat
Année 1937
Architect(s) and/or artist(s)
- Van den Broeck Walter
Imposing modernist-style terraced house designed in 1937 by Walter Van den Broeck for Doctor Jozef Takx.
Without a doubt his finest achievement.
From the beginning of his career, the architect opted for the avant-garde theories of CIAM (International Congress of Modern Architecture). Rigor, functionality, simplicity.
The façade has four floors under a flat roof, made of yellow bricks (Belvedere) with hollow joints.
The ground floor has two entrance doors, one leading to the medical office, the other to the private area, and a garage door.
Seven portholes, some decorated with stained glass, break up the rigor of the building.
From the first to the top floor, nine series of strip windows are superimposed, aligned on the right of the facade, leaving a large section of blank wall on the left.
The house is in good condition, and has been protected since April 1995.
ANT67 - Unless otherwise stated © www.admirable-artdeco.be for all photos















