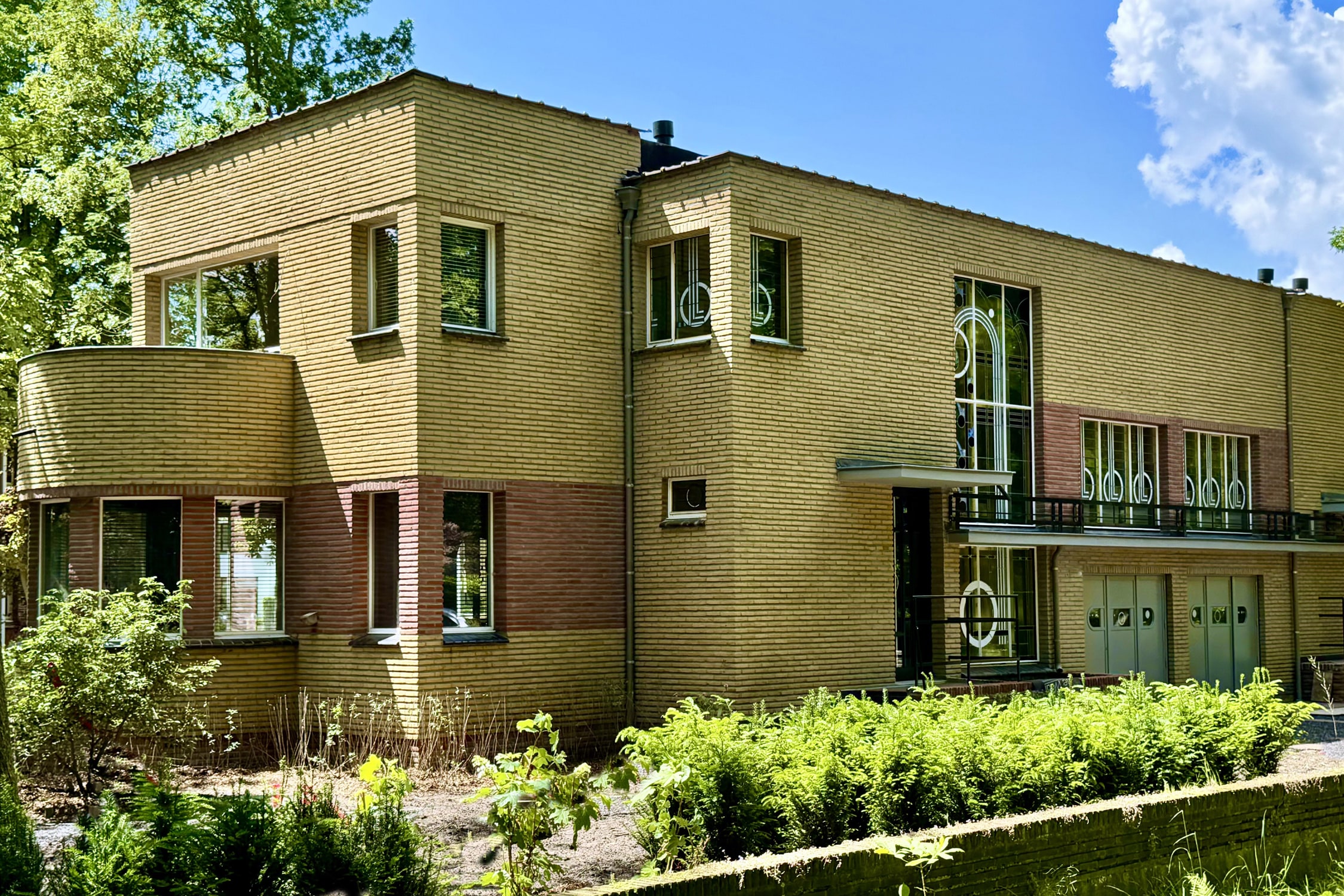Double house by architect Van Ballaer

Address Frilinglei 171
City/Neighborhood Brasschaat
Style(s)
- Art Deco
- Modernism
Original use
- Habitat
Année 1938
Architect(s) and/or artist(s)
- Van Ballaer Eduard
A large double house, designed in 1938 by the Antwerp architect Eduard Ballaer.
Although designed as a double dwelling, the slightly asymmetrical design gives the impression of a large, wide villa.
Alternating yellow and red bricks, hollow joints, flat roof. To counterbalance the rigor of the façade, the architect decorated the windows at the front with beautiful stained glass windows with geometric designs based on the circle also used in the ironwork.
A motif that can also be found on the garage doors.
The right-hand side ends with a rounded bay window that was very fashionable at the time.
Recently, the two separate dwellings have been reunited and expertly restored.
The gardens designed by the architect have also been restored.
The building is protected, without having been classified.
BRA05 - Unless otherwise stated © www.admirable-artdeco.be for all photos


































