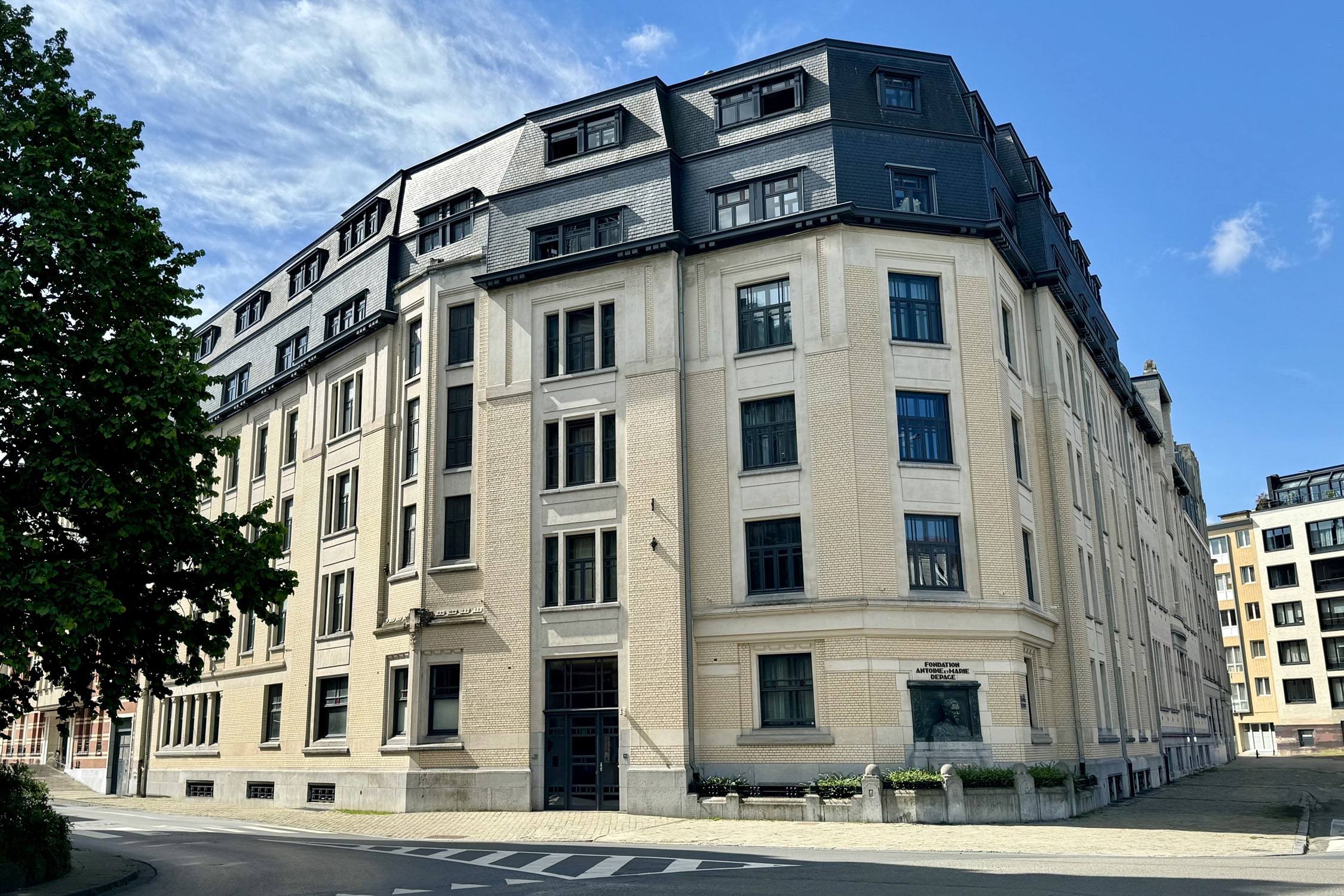Former Red Cross hospital complex

Address Rue Joseph Stallaert 1
City/Neighborhood Brussels, Ixelles
Style(s)
- Art Deco
Original use
- Hospital / Clinic
Année 1926
Architect(s) and/or artist(s)
- Dewin Jean Baptiste
In 1926, Jean Baptiste Dewin designed this large hospital complex for the Red Cross and its president Antoine Depage.

It follows on from the first neighboring Art Nouveau clinic designed by Dewin, in 1905, also for Antoine Depage.
The impressive façade that hugs the corner of Place Brugmann is made of cream bricks, natural Euville stone and hard stone.
Great rigor in the rhythm of the rectangular windows framed in natural stone.
The top two floors have sloping ceilings.
The corner is designed differently, slightly projecting, surmounting a sculpted cross surrounded by flowers. Overlooking the square and integrated into the corner of the façade, a monument is dedicated to the founder and his wife Marie.
The whole was transformed into luxury apartments towards the end of the 2000s, after classification of the façade and roofs in 2003.
The whole is in an excellent state of conservation.
IXE49 - Unless otherwise stated © www.admirable-artdeco.be for all photos


















