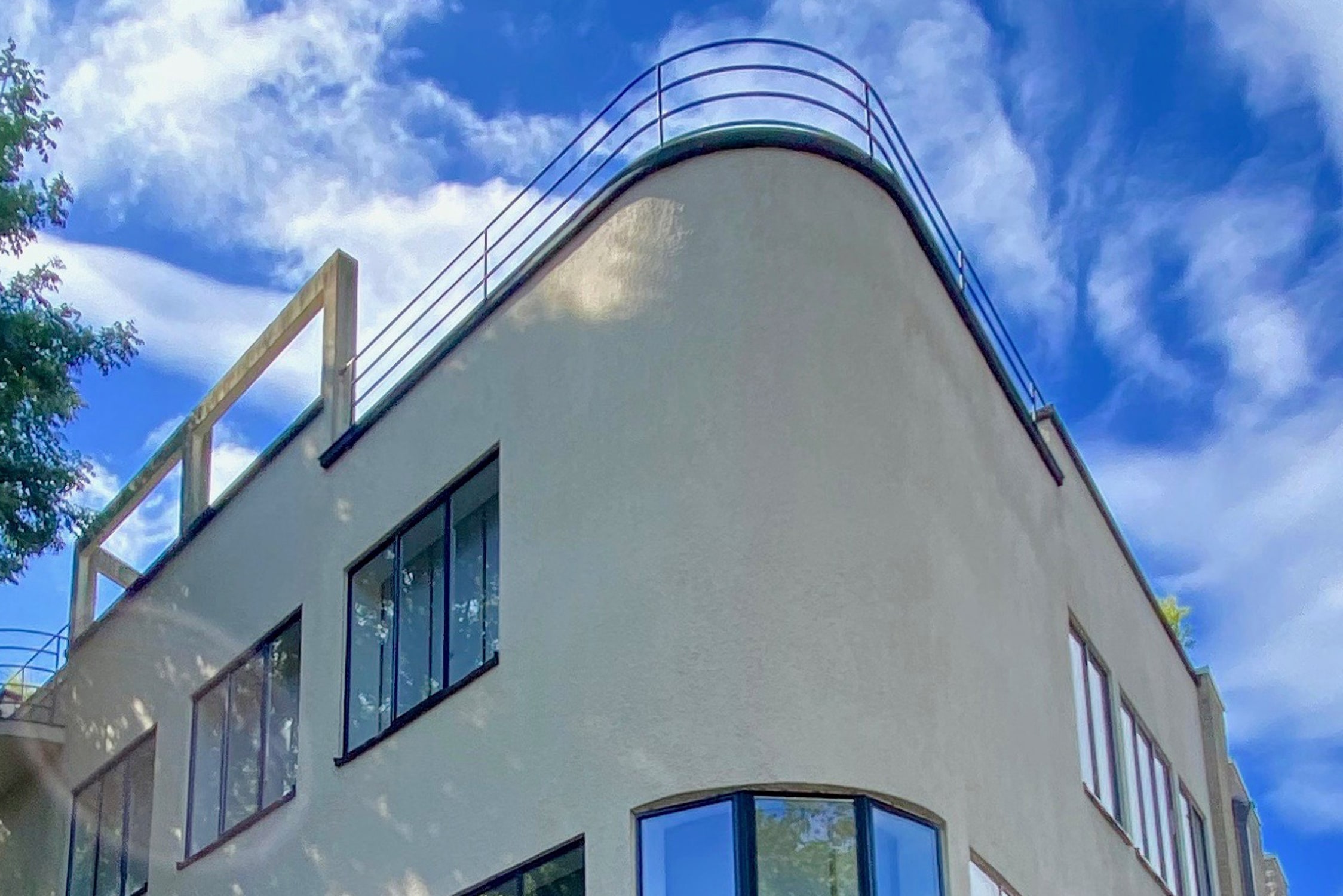Gombert House

Address Avenue de Tervueren 333
City/Neighborhood Brussels, Woluwe-Saint-Pierre
Style(s)
- Modernism
Original use
- Habitat
Année 1933
Architect(s) and/or artist(s)
- Hoste Huib
Vast house designed by avant-garde architect Huib Hoste, for engineer Gombert, in 1933. Strongly Modernist in its design with flat roof, rounded corner windows, metalic frames, plaster facade, bow window and awning above the entrance.
It spans 6 floors, four of which are visible from the street, the lower floors follow the steeply sloping terrain at the rear.
To notice, beautiful details of mosaics on the ground in front of the house.
The building is occupied by offices.
WSP02 - Unless otherwise stated © www.admirable-artdeco.be for all photos












