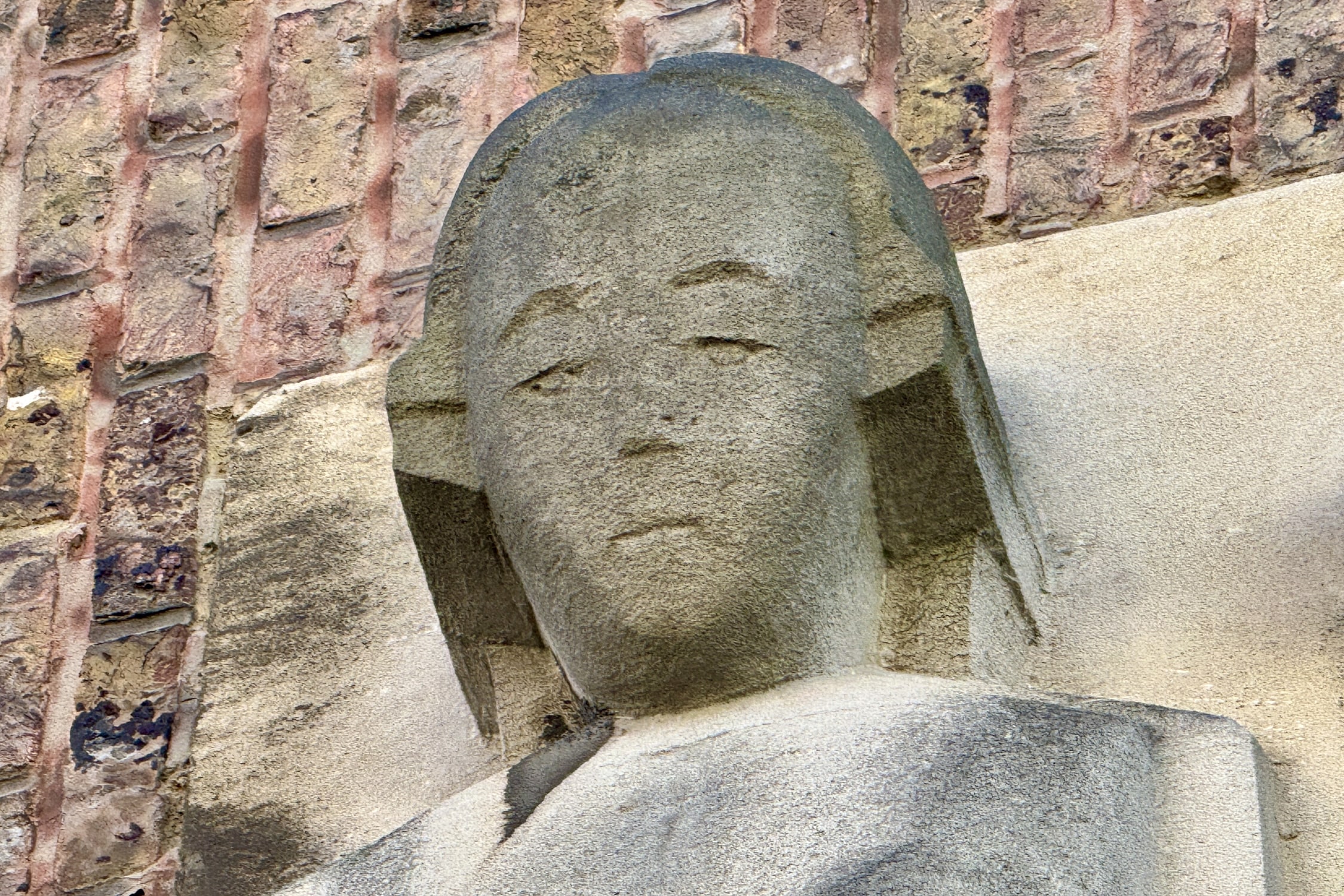Huis De Bruyn

Address Hazelarenstraat 12
City/Neighborhood Antwerp
Style(s)
- Art Deco
Original use
- Habitat
Année 1928
Architect(s) and/or artist(s)
- Van der Aa Rob
Heavily inspired by the Amsterdam School, Rob Van der Aa designed this house in 1928 for his client Eduard De Bruyn. It was one of his first projects.
Its asymmetrical, expressionist facade, built of red brick and natural stone, stands out from the other houses on the street.
The ground floor seems crushed by the weight of the upper floors, with a small wooden door surmounted by a tympanum decorated with a beautiful Japanese-style stained-glass, right next to a tall, narrow sculpture of a woman with a sad face.
The main floor consists of four tall windows decorated with small colored panes.
The completely different second floor consists of three windows with geometric stained-glass windows and a stone balcony. The top floor, under a triangular gable, has three small windows on the left and a tall, rounded window on the right.
All are decorated with small, colorful panes. At the very top, a curious bird, a stork or marabou stork, appears to be protecting the house.
The ironwork is all V-shaped.
The ensemble is reminiscent of certain tall houses from the Middle Ages.
The building is in good condition, but could do with a good cleaning.
ANT73 - Unless otherwise stated © www.admirable-artdeco.be for all photos






















