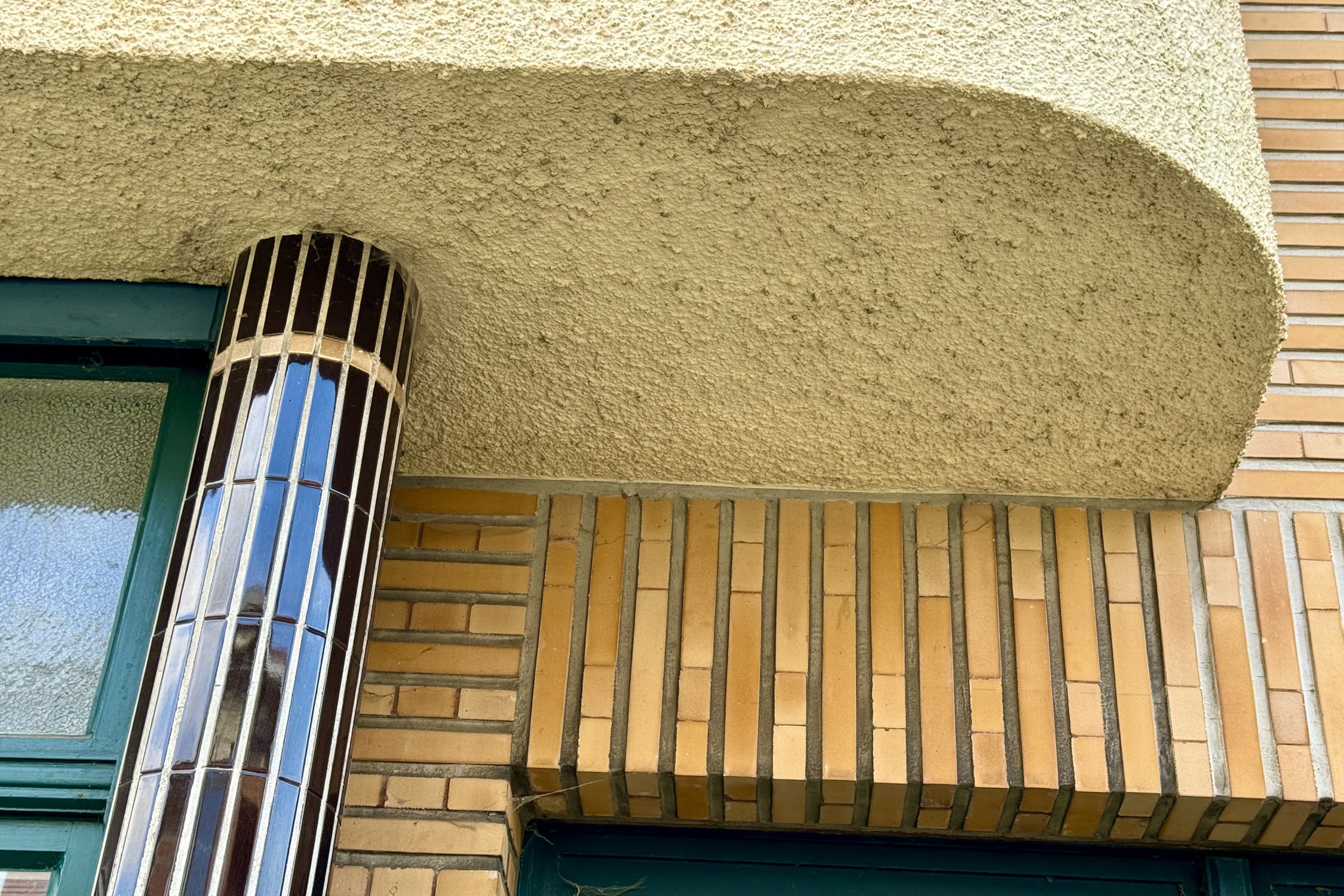Modernist house by De Gavre

Address Léopold Sturbautstraat 13
City/Neighborhood Ronse
Style(s)
- Modernism
Original use
- Habitat
Année 1937
Architect(s) and/or artist(s)
- De Gavre A.
A little wider than the other houses on the street, this one was designed in 1937 by architect A. De Gavre.
More modernist than its neighbors, it has a 15-meter wide façade.
Facade in yellow bricks and painted plaster, all horizontal, counterbalanced by the two side brick pilasters, and the black ceramic pilaster that splits the balcony.
A few rounded corners to soften the whole.
The entrance and garage doors take up the play of verticalities and horizontal bars.
The house is in good condition, the woodwork seems original.
House protected since 2023.
REN05 - Unless otherwise stated © www.admirable-artdeco.be for all photos













