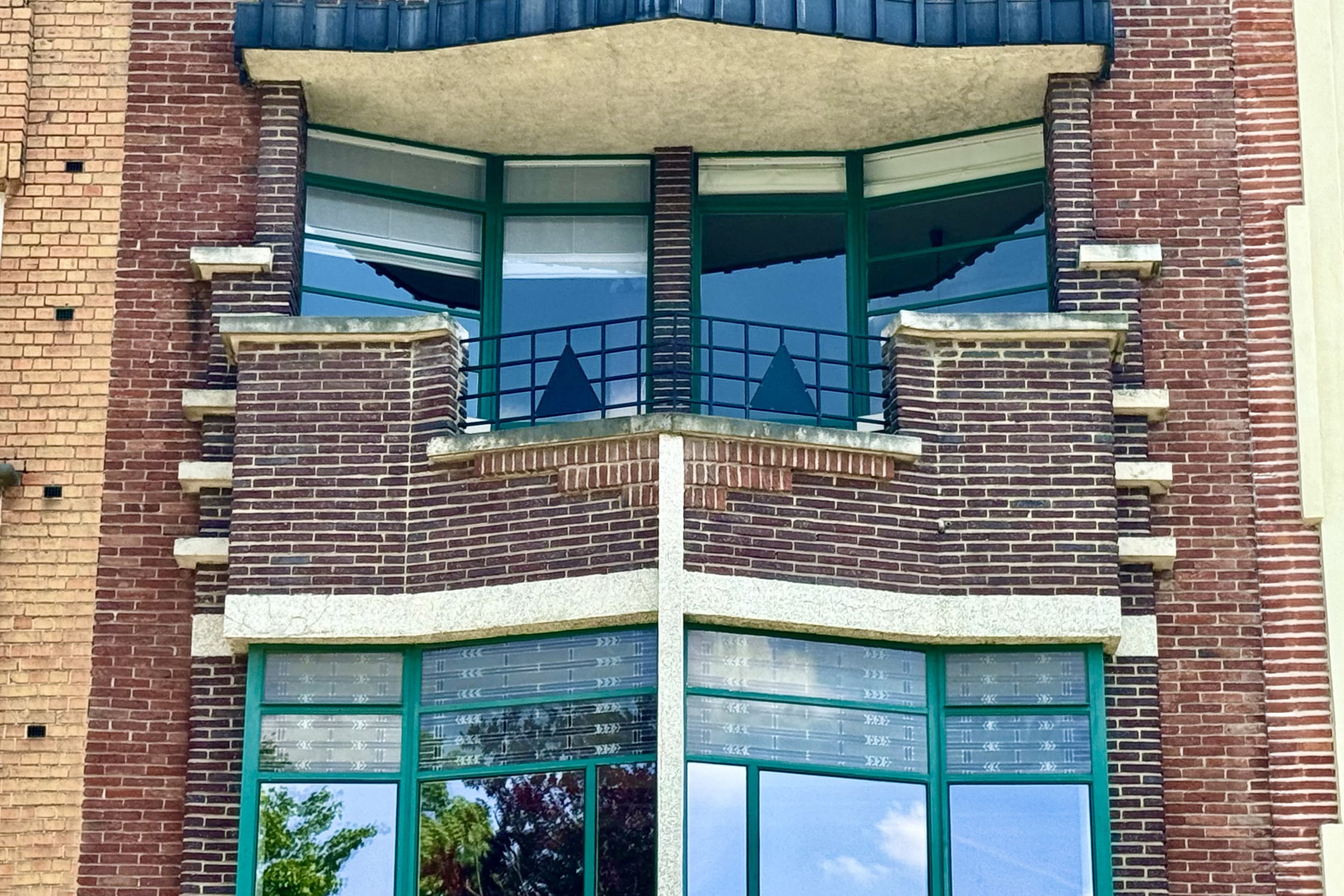Vanden Bergh House

Address Onafhankelijkheidslaan 53
City/Neighborhood Ghent
Style(s)
- Modernism
Original use
- Habitat
Année 1931
Architect(s) and/or artist(s)
- Bilsen Felicien
A very avant-garde three-storey terraced house.
With a very elaborate façade in dark bricks, alternating with horizontal concrete bands.
A spur projection makes it the most striking architectural element.
Remarkable masonry work form additional reliefs
The balcony on the second floor is spectacular with its awning that follows the shape of the spur.
The window frames appear to be original, and feature stained glass windows with geometric designs.
The ground floor is also very studied and neat, with its beautiful masonry work, the concrete lintels, the small-wood frames and the very matching front door.
House protected since April 2006.
GEN25 - Unless otherwise stated © www.admirable-artdeco.be for all photos
















