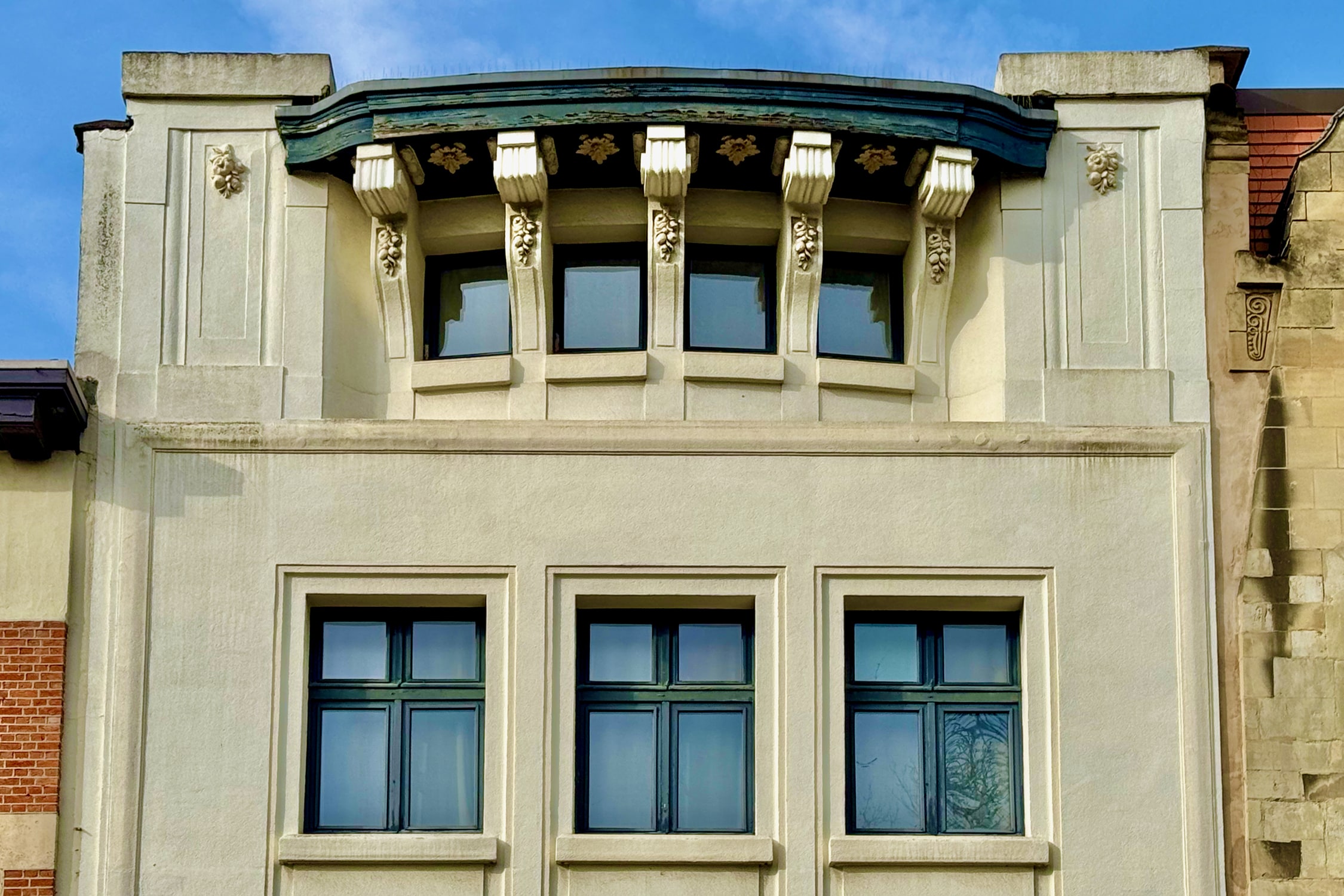House of Architect Flor Van Reeth

Address Boekenberglei 178
City/Neighborhood Antwerp
Style(s)
- Art Deco
Original use
- Architect house
Année 1923
Architect(s) and/or artist(s)
- Van Reeth Flor
Architect Flor Van Reeth designed his private house in 1923.
It features a rather austere Art Deco façade, three stories under a flat roof.
The ground floor consists of a hard stone base and square windows adorned with stained-glass, surrounded by carved hard stone pillars.
The rest of the building is structured around square and rectangular shapes decorated with a stucco cabochon in the center.
The top floor breaks the strict design with an imposing rounded cornice supported by carved consoles and surrounded on each side by two equally imposing pilasters.
The whole building is in fairly good condition. The building has been listed since December 2000.
ANT71 - Unless otherwise stated © www.admirable-artdeco.be for all photos










