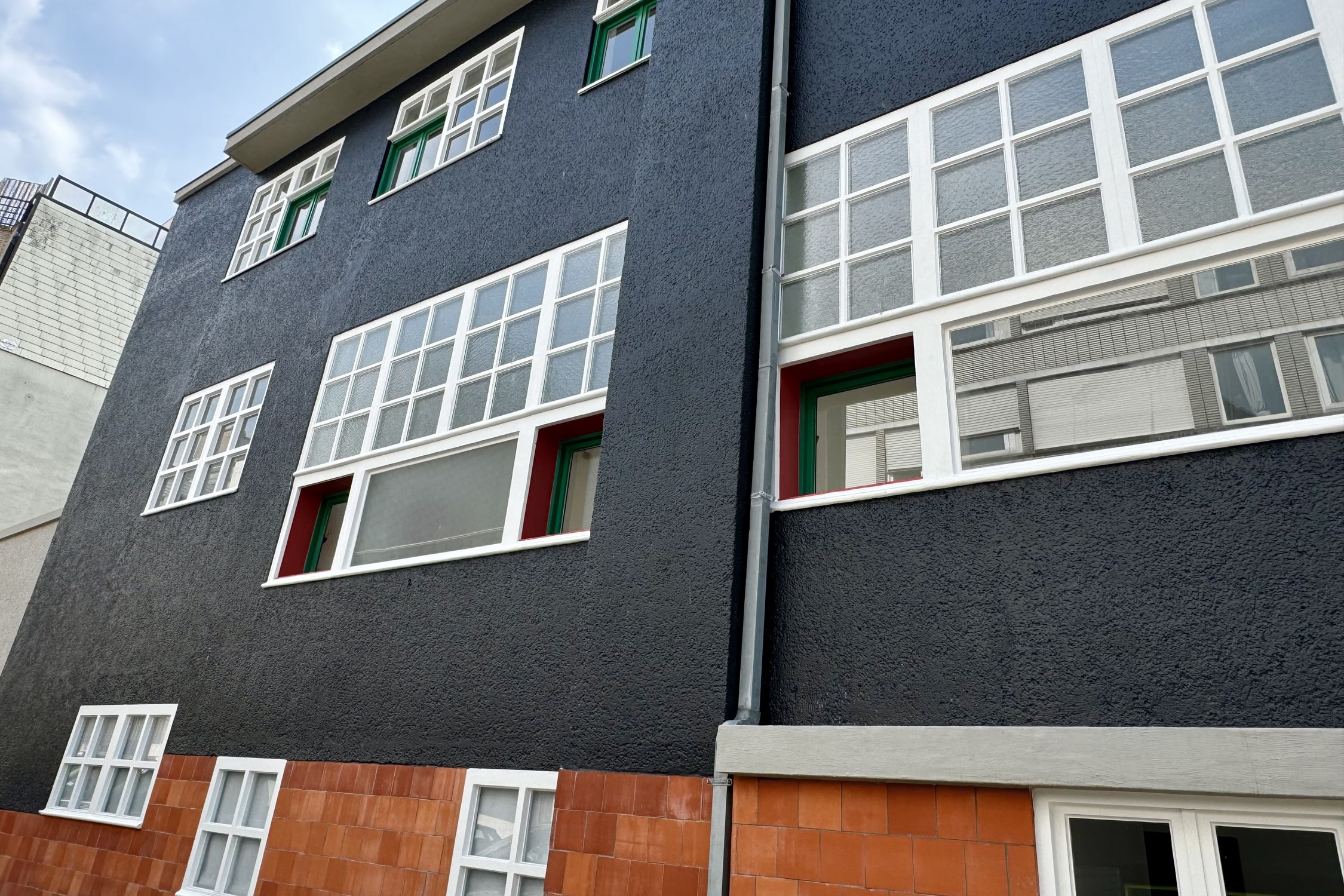House of Dr. De Beir

Address Dumortierlaan 8
City/Neighborhood Knokke
Style(s)
- Modernism
- Rationalism
Original use
- Hospital / Clinic
Année 1924
Architect(s) and/or artist(s)
- Hoste Huib
In 1924, Doctor De Beir commissioned Huib Hoste, a Bruges architect, to build a large, inexpensive, functional house in the modernist style. The client was an art lover.
The architect designed a cubist building, inspired by the Dutch "de Stijl" movement, on a square plan and three floors with a flat roof.
Medical practice on the ground floor and personal residence on the upper floors.
Black façade on orange ceramic base.
Rectangular windows with upper part in small panes. The opening is set back.
The entrance is rather modest in yellow brick, with a painted metal door, also cubist.
A small cubic lantern decorated with a red cross is hung on the awning above the entrance.
Left abandoned for many years, the building was completely restored in 1999-2000, giving it back its original appearance.
Listed monument since January 2001.
KNO02 - Unless otherwise stated © www.admirable-artdeco.be for all photos












