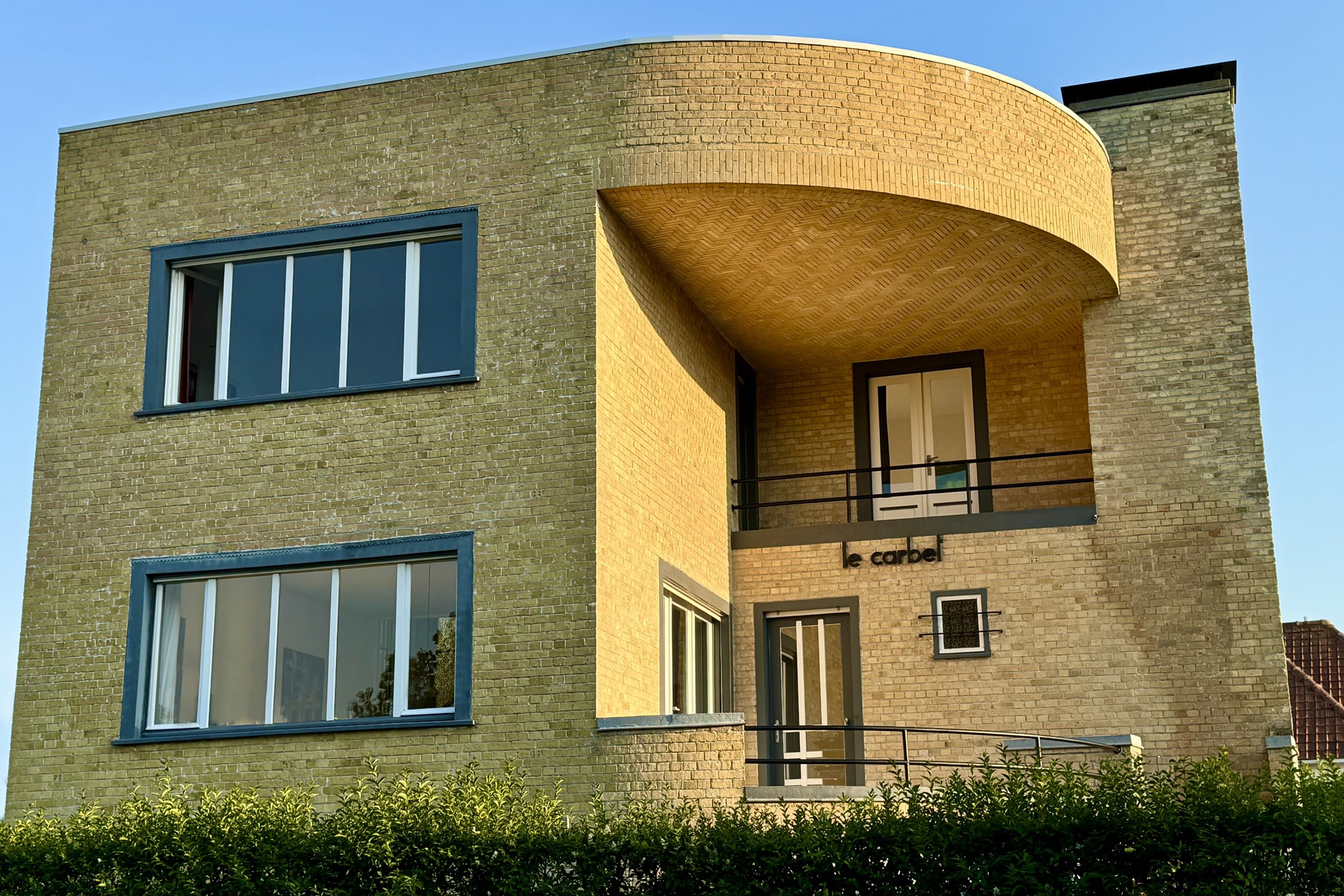Villa Le Carbet

Address Zeepannelaan 49
City/Neighborhood Coxyde
Style(s)
- Modernism
Original use
- Habitat
Année 1930
Architect(s) and/or artist(s)
- Leborgne Marcel
Completely atypical in the middle of the surrounding "North Sea style" villas, stands the Villa La Carbet, designed by architect Marcel Leborgne (Charleroi) in 1930.

The villa is built high up, with four facades on a rectangular plan with a large rounded corner. Beautiful herringbone brickwork on the upper rounded projection.
The facade is in yellow bricks, all the openings are rectangular in shape.
A large chemney cuts the curve and provides a beautiful verticality.
The terrace on the main floor follows the same curve as the upper part.
Completely recently restored, the building bears witness to Leborgne's audacity and creativity.
Protected building since 2009.
KOK01 - Unless otherwise stated © www.admirable-artdeco.be for all photos













